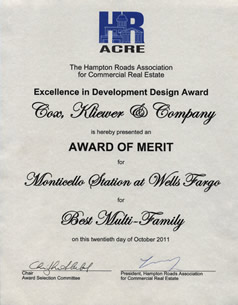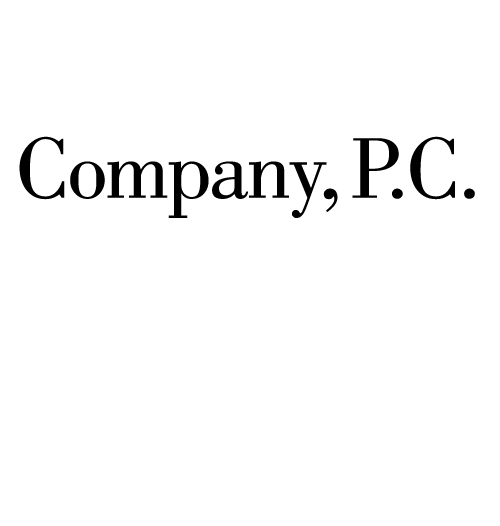
Hampton Roads Association for Commercial Real Estate
Excellence in Development Design Award
Award of Merit for Best Multi-Family
Monticello Station at Wells Fargo Center
Monticello Station Apartments and Retail Development at Wells Fargo Center
Across the country, urban living is making a dramatic comeback – and the apartments at the Wells Fargo Center are a prime example. It is easy to understand why. Residents and retailers at Monticello Station enjoy an amazing space in the heart of an exciting urban environment. An ideal location along Downtown Norfolk’s theater and entertainment district puts restaurants, nightlife, work and shopping just steps away. In addition, the new light rail station at the Wells Fargo Center’s front door serves as a portal to the rest of the city’s offerings.
Monticello Station is the second phase of a master planned mixed-use development in the heart of downtown Norfolk. It is comprised of three buildings fronting Monticello Avenue, Freemason Street and Bank Street. The buildings abut and share parking with phase one: Wells Fargo Tower, the newest high rise in downtown Norfolk, and a seven-level 1,400 space parking garage shared by the office tower, apartments, retail and the public alike. Monticello Station has 121 luxury apartments over approximately 30,000 square feet of Class ‘A’ retail on two of the street fronts, Freemason and Monticello. The light rail station is directly in front of the building on Monticello Avenue.
The design and construction demands for this property were unique in many ways. Pre-development proffers had been made with the City of Norfolk relative to housing density, scale and architectural character, and the project is the first of it’s kind in the city where a total of five buildings offering four different occupancies and inter-connectivity were developed in a single city block. It was also critical that the housing and retail phase meet or exceed the originally proffered aesthetic, and meet the approval of the City of Norfolk Design Review Committee. This was accomplished by adding detail in every area that replicated or referred to similar historic Norfolk retail and multi-family housing. Another aspect of this was the timing of construction relative to the downturn in the economy, which made the originally-preferred higher housing density unfeasible, yet required that the original building scale be maintained. We accomplished this by creating a series of two-story loft apartment units on the top floor level, thereby retaining the original building height and offering the feel of top-level balconies. Building code requirements were also a challenge. The ground level retail area had be non-combustible construction, while the upper level housing had to be wood-framed in order to be affordable, placing many requisites on vertical utility chases and firewall separations within the retail area. The street noise inherent at location required additional abatement detailing in exterior wall and glazing assemblies, and the varied requirements of Class ‘A’ retail space demanded an equipment mezzanine and service corridor along the rear of the ground level, as well as the capability of large-scale vertical exhaust chases through the above residential floors for potential restaurant tenants.
Beyond the constraints of the existing conditions were those of complex construction on a downtown site bounded by streets and zero lot line to City right-of-way on three sides. Negotiations with the City allowed minimal staging and pedestrian circulation along the streets and helped relieve congestion from another source: simultaneous light rail track and station construction on the Monticello Avenue side. The parking structure at the center of the block was completed prior to the start of construction of the retail and housing components, yet was built as a public-private partnership with the City of Norfolk whose access must be maintained. Two tunnels beneath our portion of the project were designed such that they could be built at the outset, providing that access.
The developmental requirements were also an interesting piece of the puzzle. On the retail level, the pedestrian promenade from the parking garage to Monticello Avenue represented significant square footage; therefore we designed it to also accommodate outdoor café capabilities for adjacent tenants, one of which has already begun a build-out of such space. The upper level apartments posed the challenge of adapting the developer’s standard suburban apartment prototype with covered balconies to a mid-rise urban locale, retaining a group of exciting amenities. The project includes a 2,500 SF Fitness Facility, available to office tower and apartment residents, two rooftop outdoor courtyards, one with a swim-spa, both with fire pits, water features, outdoor kitchens and extensive landscaping. An additional ground level landscaped, gated courtyard provides an intimate setting and private views for those tenants in the apartment building that faces Bank Street.
Amenities in the apartment units include nine-foot ceilings, spacious private terraces and decks, european-style kitchens, energy efficiency in appliances, lighting, and HVAC systems, and easy same-level access to the secure 1,400-space parking deck.
We are proud to have had the opportunity to work on such a unique high profile project, and to be a part of the revolution of development on downtown Norfolk’s new light rail line.
